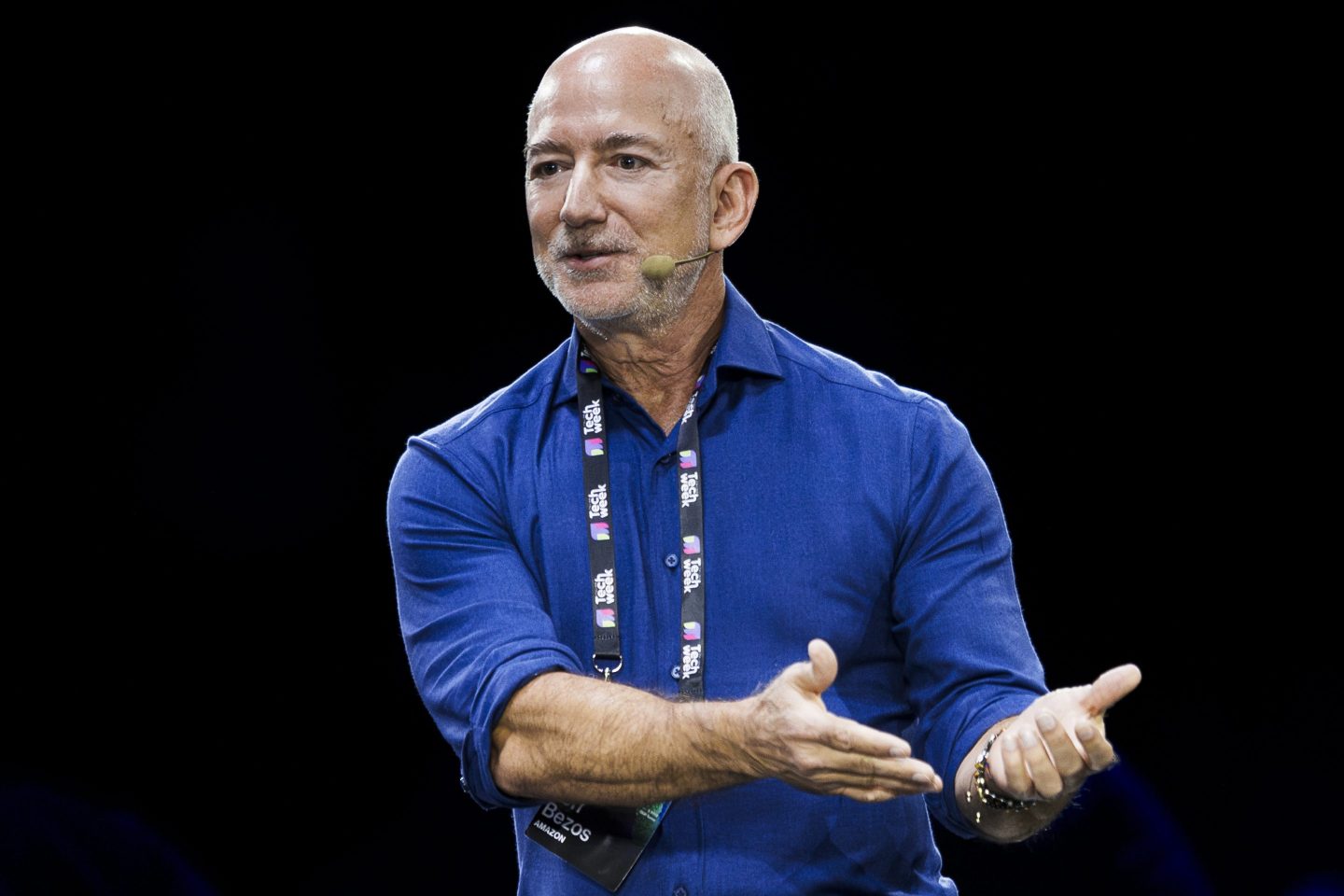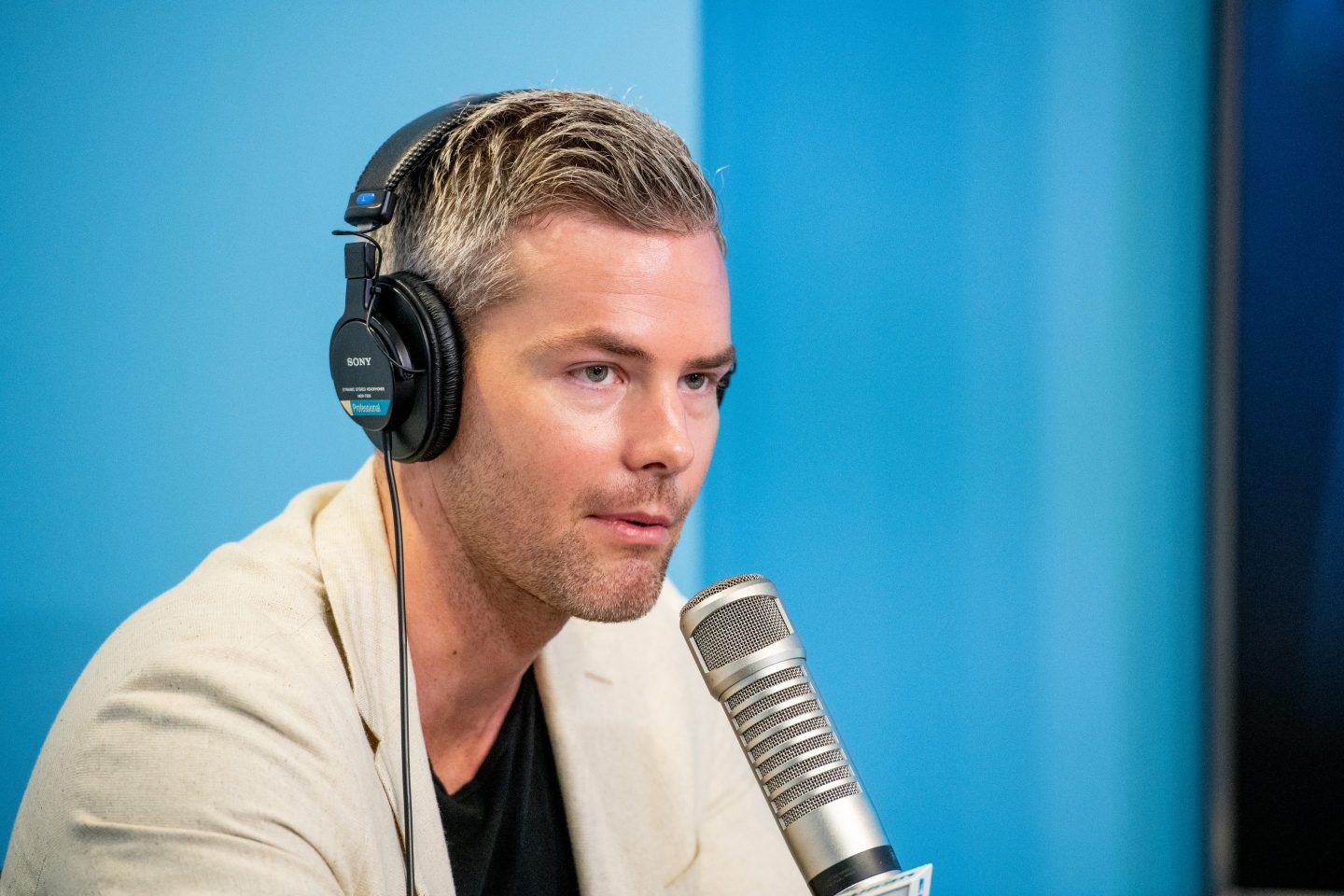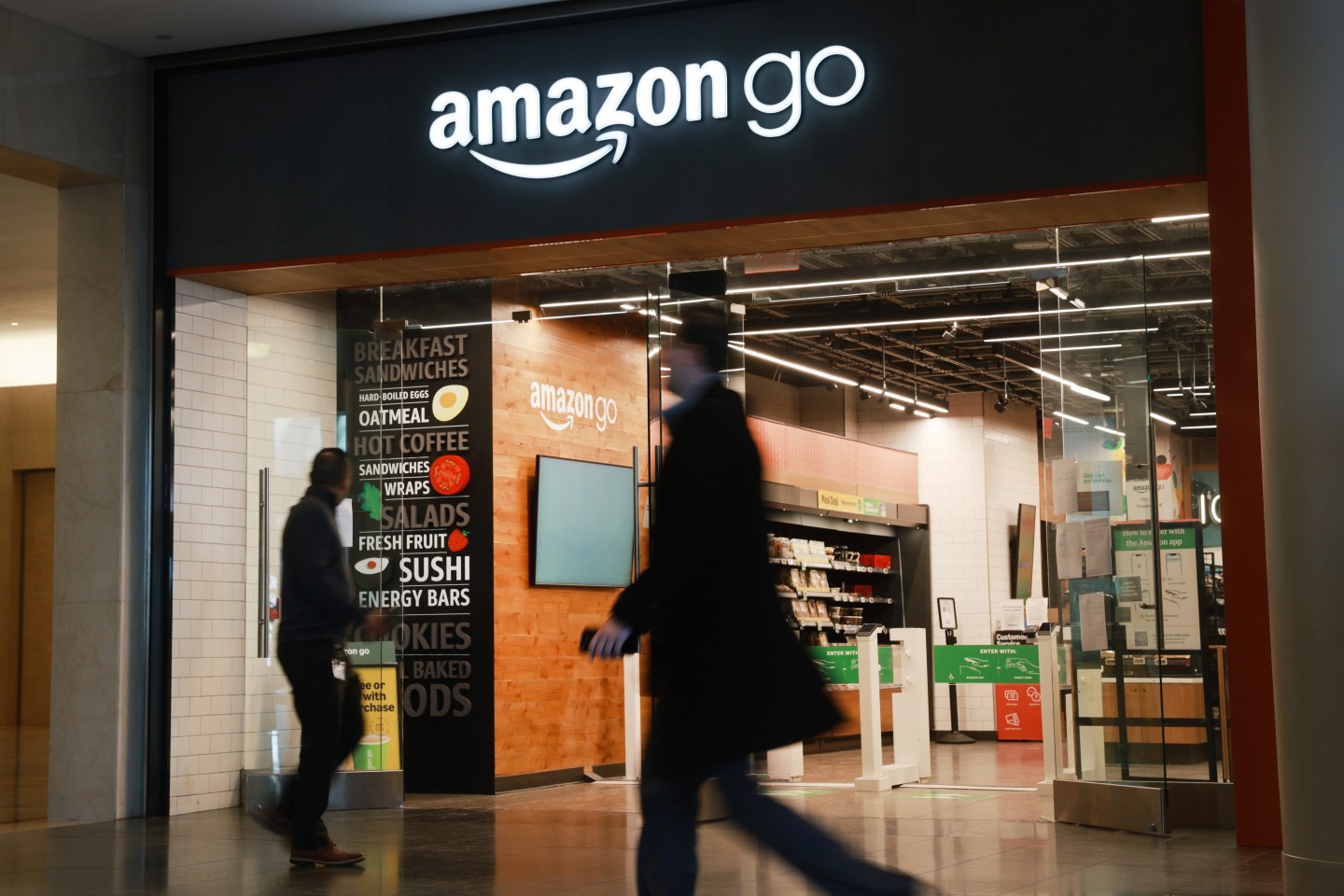JPMorgan Chase’s six-year-long process to deconstruct its headquarters in Midtown Manhattan and build up a new $3 billion skyscraper from its foundation is nearly completed, with Jamie Dimon and other execs taking an active part in its design.
Architect Norman Foster, who’s behind Apple’s headquarters in California and Hearst Tower in Manhattan, said the project may top his previous work.
“In terms of leisure, entertainment, lifestyle, I would say that every level of this tower pushes those boundaries further than anything we’ve done before,” he told The Wall Street Journal on Friday.
But Dimon essentially acted as the building’s “master architect,” David Arena, the bank’s head of real estate, told The Journal.
Other JPMorgan execs were intimately involved in the design process, Dimon told The Journal.
Doug Petno, co-head of commercial and investment banking, was tasked with looking at the ground floor and lobby. Mary Erdoes, head of asset and wealth management, and Marianne Lake, the consumer head, planned office floors and client spaces. And Erdoes joined former president Daniel Pinto to look at the executive floor.
The 60-story building at 270 Park Avenue is also home to 19 restaurants, as well as coffee shops, a company store, a gym and Morgan’s, an English pub, The Journal reported.
Some execs feared the headquarters’ sky-lobby looked more like a mall than an office building. So Dimon asked Rick Caruso, a billionaire Los Angeles developer of high-end shopping centers, for advice on how to make the space lined with retail and eateries appear more professional, according to The Journal.

For nearly 20 years, Dimon has been the chief executive of the country’s largest bank. He recently emphasized the importance of in-person work during an expletive-laced rant to employees. His answer to workers hesitant to work in-office? Build one they can hardly refuse.
The building, which spans a city block and plans to hold 10,000 employees at full capacity, opened in late August, and designer Foster + Partners announced Sept. 10 that construction had wrapped up.
But it won’t be complete until next year. Dimon and other execs don’t expect the upper-floor offices for them to be ready until Christmas, The Journal reported. A not-yet-opened trading floor has rows of wooden desks still covered in blue masking tape, the Friday report said.
As more employees filter into the building next year, the $3 billion investment reflects Dimon’s broader bet on the future of office life, built on the conviction that real culture and creativity thrive only when people work side by side.












